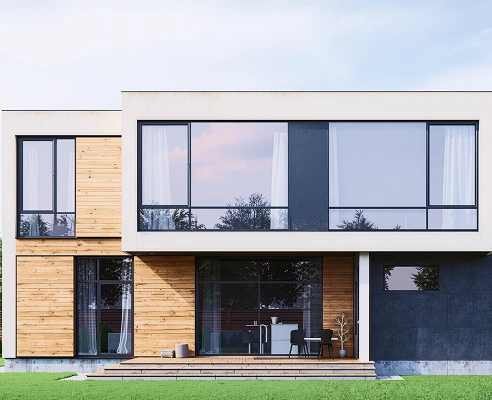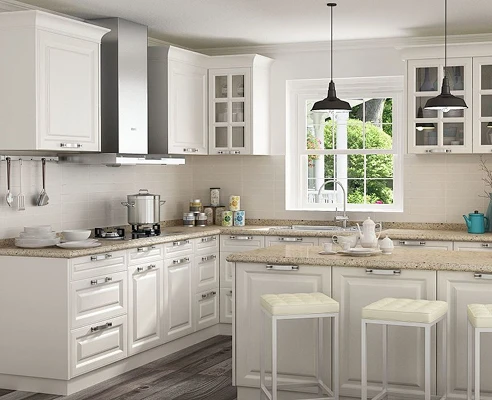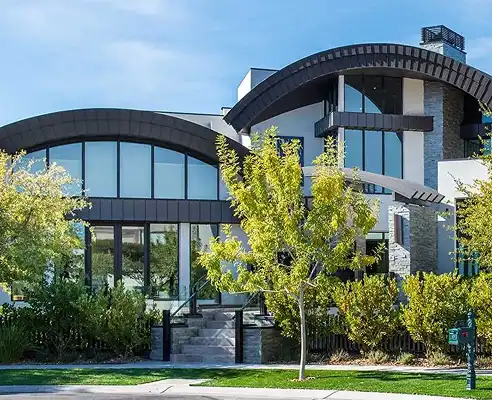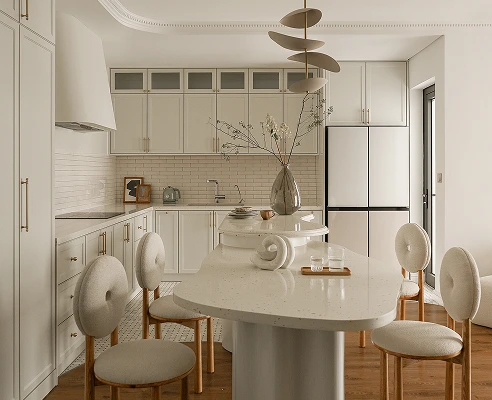How to Choose the Right Kitchen Layout for Your Home
ETBOX: Your One-Stop Solution for Builders and Contractors
The kitchen isn’t just a room—it’s where meals are prepared, conversations flow, and memories are made. But creating a kitchen that’s both beautiful and functional doesn’t start with choosing cabinets or countertops. It begins with selecting the right kitchen layout.
A well-planned kitchen design can transform how the space feels and functions, making everyday tasks smoother and more enjoyable. Whether planning a new fitted kitchen, tackling a full kitchen renovation, or simply rethinking the existing setup, understanding the fundamentals of kitchen space planning is essential.
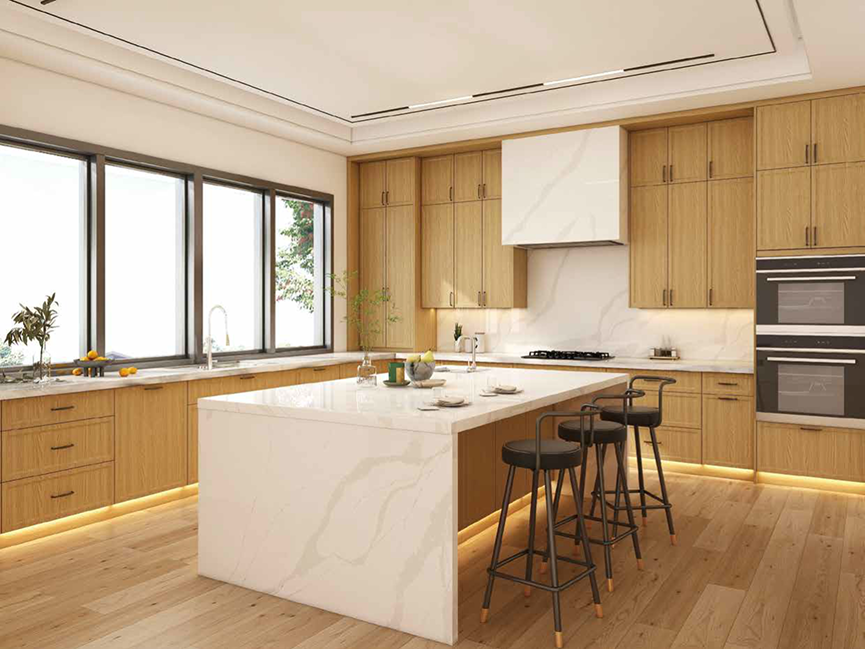
Step 1: Understand Your Space and Lifestyle
Before falling in love with a specific kitchen layout, it helps to take a practical look at the room and how it’s used:
- Shape and size: Is the kitchen open-plan, square, or narrow?
- Traffic patterns: Do people often pass through? Is there room for multiple cooks?
- Lifestyle needs: Is the kitchen used for daily family meals, frequent entertaining, or both?
The goal is to match thekitchen design to real-life habits. Compact spaces often benefit from a single-wall or galley kitchen, while larger areas may be ideal for an L-shaped kitchen or U-shaped kitchen with ample counter space.
Step 2: Explore Popular Kitchen Layout Ideas
Each common kitchen layout offers unique advantages. Here’s a closer look:
- Single-Wall Kitchen:Perfect for smaller homes or open-plan living, this streamlined setup places everything along one wall, saving space while keeping essentials within reach.
- Galley Kitchen:Named after the efficient kitchens on ships, this layout uses two parallel walls to create a highly functional work corridor—ideal for serious cooks with limited space.
- L-Shaped Kitchen:A versatile choice that fits well in most spaces. This design uses two adjoining walls, leaving the rest of the area open for dining or an optional kitchen island.
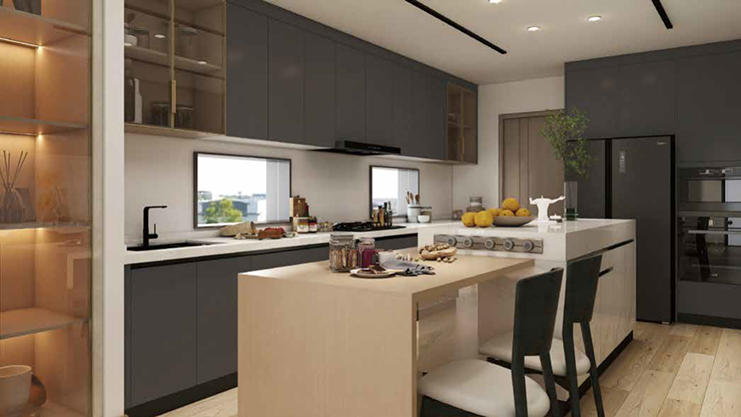
- U-Shaped Kitchen:With cabinetry and counters along three walls, this layout offers maximum storage and workspace—a great match for larger kitchens and busy households.
- Kitchen Island Layout:An island can add prep space, seating, and storage. It works beautifully with L-shaped or U-shaped designs and serves as a natural focal point in open-plan homes.
Step 3: Focus on Workflow and Function
A functional kitchen design often follows the “work triangle” principle—positioning the sink, stove, and refrigerator in a triangular arrangement to minimize unnecessary steps.
If a classic triangle isn’t feasible, think in terms of zones instead:
- A prep zone near the sink
- A cooking zone around the stove
- A storage zone for pantry items and refrigeration
Smart kitchen space planning ensures each area is well-defined and efficient.
Step 4: Bring in Light and Air
Even the best kitchen layout can feel underwhelming without the right atmosphere. A few thoughtful touches make a big difference:
- Natural light helps the space feel open and inviting.
- Under-cabinet task lighting makes food prep safer and easier.
- Good ventilation keeps the air fresh, especially during a kitchen renovation when airflow matters most.
Step 5: Reflect Personal Style
A fitted kitchen should be both practical and personal. From modern minimalism to rustic charm, the finishes and materials help express individual taste.
Consider:
- Cabinet door styles and colors
- Countertop materials like quartz, granite, or solid surface
- Backsplash textures and tones
- Hardware and lighting fixtures
A cohesive look ties the whole kitchen design together.
Step 6: Know When to Call the Pros
Designing a functional and beautiful kitchen involves many decisions—from the initial kitchen layout ideas to material selection and installation. That’s where expert guidance can help.
Companies like ETBOX specialize in tailored kitchen design and renovation services. Their team assists with everything from visualizing the ideal fitted kitchen layout to managing the complete installation process. With a direct factory-to-site approach, they help homeowners achieve a seamless kitchen renovation—efficient, coordinated, and without the markup of middlemen.
Final Thoughts
Choosing the right kitchen layout is one of the most important steps in creating a space that works well and feels like home. For those looking for support along the way, ETBOX offers end-to-end service—from planning and design to final installation.
💡 Ready to transform your home? Contact ETBOX today for a free consultation and a custom kitchen layout plan designed just for your space. Let’s bring your kitchen vision to life — beautifully, efficiently, and effortlessly.

